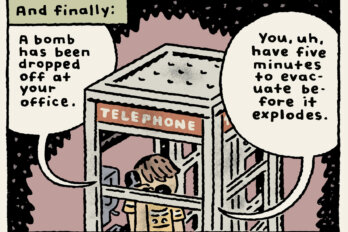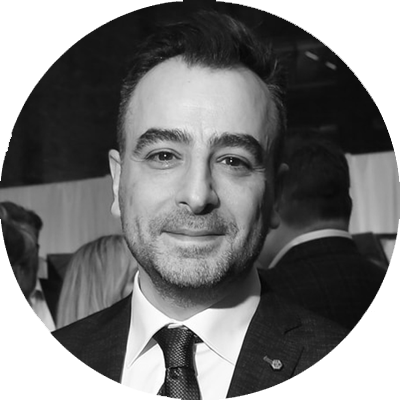In March of last year, while guest lecturing at the Department of Architectural Science at Ryerson University in Toronto, Alex Josephson, co-founder of the design-and-architecture firm Partisans, asked his audience to name an iconic local project. The crowd, with its silence, gave him the answer he’d expected.
Listen to an audio version of this story
For more Walrus audio, subscribe to AMI-audio podcasts on iTunes.
In an industry dominated by baby boomers in Oxford shirts, Josephson, thirty-five, stands out in his T-shirts and tight leather pants. After making controversial statements, whether about Canada’s innovation gap (“This isn’t an environment that encourages entrepreneurship”) or the hasty process through which residential structures get built (“like shit through a goose”), he often smiles knowingly, as if daring his interlocutors to disagree.
Josephson argues that because Toronto is a boom town—a nexus of money, knowledge, and human capital—it’s uniquely positioned to be an architectural leader. And yet the city is failing. Just visit one of its many residential towers. Wherever you go, you’ll likely find the same thing: a bland glass-and-steel extrusion atop a rectangular base. In Toronto— as in Vancouver, Calgary, and Ottawa—the towers aren’t just ugly, they’re uniform. In the 2016 polemic Rise and Sprawl, Josephson, along with the Partisans team and co-author Hans Ibelings, compared the city’s condos—unsightly structures, made to maximize every dollar—to the columns on a Microsoft Excel grid. “Effectively, we are building spreadsheets in the sky,” they wrote.
According to Josephson, the problem is partly legislative—stringent bylaws discourage creativity—but it’s cultural too.
It doesn’t have to be this way. Budapest is a living art nouveau museum. Berlin, where buildings resemble tents or funnels or seed pods, is diverse and weird. And Copenhagen leads the world in green design with its dense cycling infrastructure, streets that conserve rainwater, and, soon, a waste-management centre that will double as a ski slope. If cities get the architecture their people demand, it would seem that Torontonians don’t demand much. This complacency is what Josephson, along with his colleagues at Partisans, wants to change.
Canada has a limited roster of world-class architects, who mostly work for rarified clients. It also has a small community of boutique studios that do creative one-off pieces, usually private residences. But Partisans, which Josephson started in 2012 with his friend Pooya Baktash, is different—a critical firm, specializing not only in design but also in rhetoric and activism. In six years, the firm has worked up a varied portfolio: houses, furniture, industrial pieces, restaurant interiors, sculptural lighting, books, and public interventions that border on performance art. “They’ve had a huge impact,” says Omar Gandhi, a Halifax- and Toronto-based architect. “Their work is unlike anything I’ve seen in this country.”
Take Partisans’s collaboration with the arts festival Luminato in 2016. The team helped transform the Hearn Generating Station—a decommissioned coal-fired plant in Toronto’s Port Lands—into a temporary venue with coloured floodlights and a shipping-container theatre. The building, which is 650,000 cubic metres in volume—about half the size of the Rogers Centre—has long posed a problem for planners: it would be expensive to renovate, but it’s too unique to demolish. To show off the rarely seen space to the public, the team didn’t remove scaffolding, piping, or all of the debris. The aim was to acquaint visitors with the grime and grandeur of the city’s industrial history. “We wanted them to experience the sense of volume and scale and the sudden temperature drop when they get inside,” explains Jonathan Friedman, an architect who joined the firm in 2013. Friedman hopes that such interventions will inspire Torontonians to demand an ambitious Hearn renovation someday. A similar transformation in London turned the Bankside Power Station into the world-renowned Tate Modern art gallery.
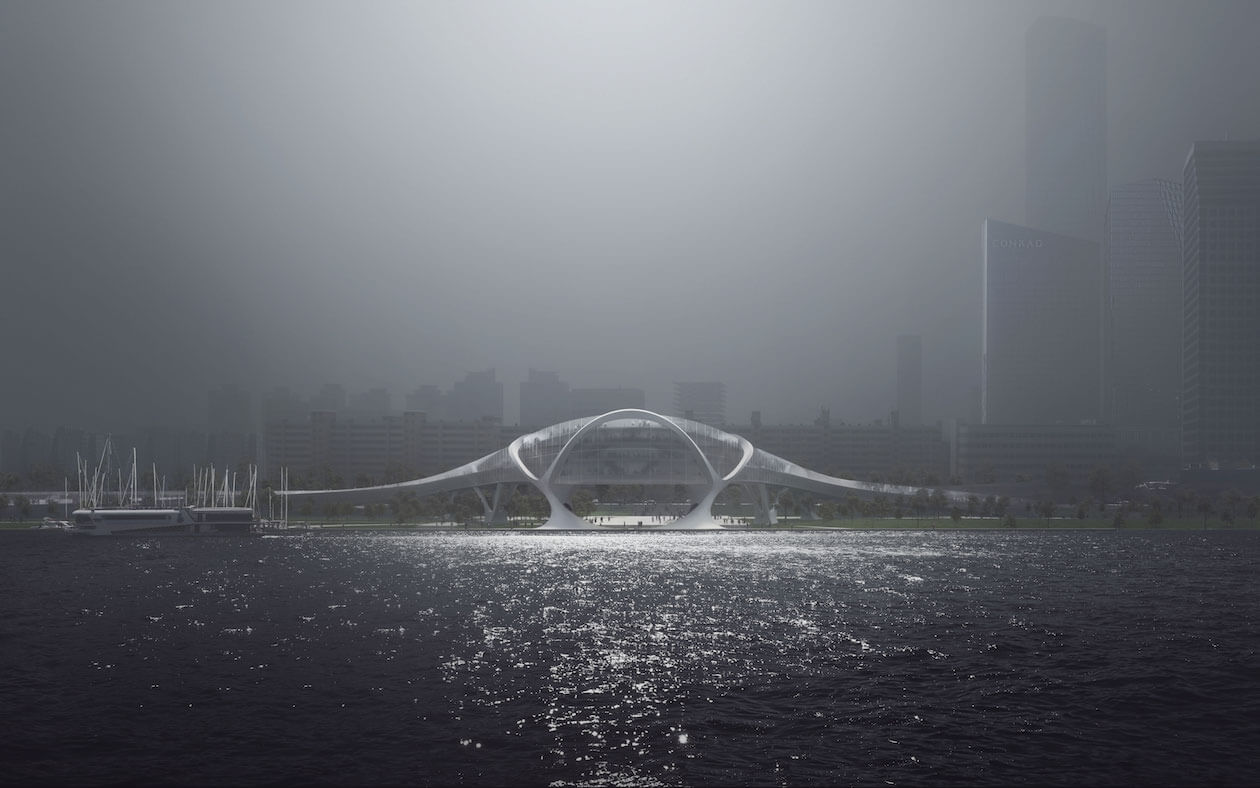
But it isn’t easy to change minds. As Josephson explains it, Toronto’s culture won’t improve unless a critical mass insists on something better. He seemed to sum up his—and Partisans’s—philosophy during a February 2017 appearance on tvo’s The Agenda. “If you were lucky enough to be a citizen of Athens 2,500 years ago,” he said, “you would have to take an oath to leave it a better, more beautiful city than when you arrived.”
Partisans occupies a former glass-decorating and textile-printing factory in Toronto’s Dovercourt Village. Its fellow tenants include a ceramicist, a pasta manufacturer, and a guitar maker. The firm’s 500-square-metre room, featuring both desks and open space where the team builds models and product prototypes, is as much a workshop as an office.
Partisans, which now has thirteen employees, can trace its roots back to 2008, when Josephson and Baktash were completing their master’s of architecture degrees at the University of Waterloo. For his thesis, Josephson was drawing a radical proposal for Mecca, which included a whirlpool-shaped hole at the centre—a void representing an unknowable God. Baktash, meanwhile, was writing an essay on Los Angeles, in which he argued that the city is more imaginary than real, partly because of its innumerable depictions in Hollywood movies. The two faced a similar problem: Josephson, who is Jewish, can’t be admitted to Mecca, and Baktash, who is from Iran, had never set foot in LA. So they consulted on each other’s projects, and soon they were talking about going into business together.
Josephson and Baktash had both previously worked at established companies. “Working for a big firm,” Josephson explains, “means taking your most creative, energetic years and investing them somewhere else. That’s a tragedy.” In 2010, the two moved to Toronto and set up their own shop, first in a storage locker and later in Baktash’s apartment, where they built a bed that folds into a table so clients wouldn’t know that the office doubled as a home.
Josephson’s uncle, optician Josh Josephson, gave Partisans its first commission: a display fixture for vintage eyeglasses. The duo made a shelf that droops from the ceiling like clothes on a line. An early industrial-design project was just as playful: a wooden bench with machine-cut ridges and grooves, evoking tufted leather. These works were also photogenic, and they helped Partisans get social-media attention. Commissions soon followed: an art gallery in a former cannery, a glass-and-plywood office space in the landmark Toronto-Dominion Centre. In 2013 and 2014, Partisans brought on additional partners: Friedman and Nicola Spunt, a former literary scholar who manages public relations.
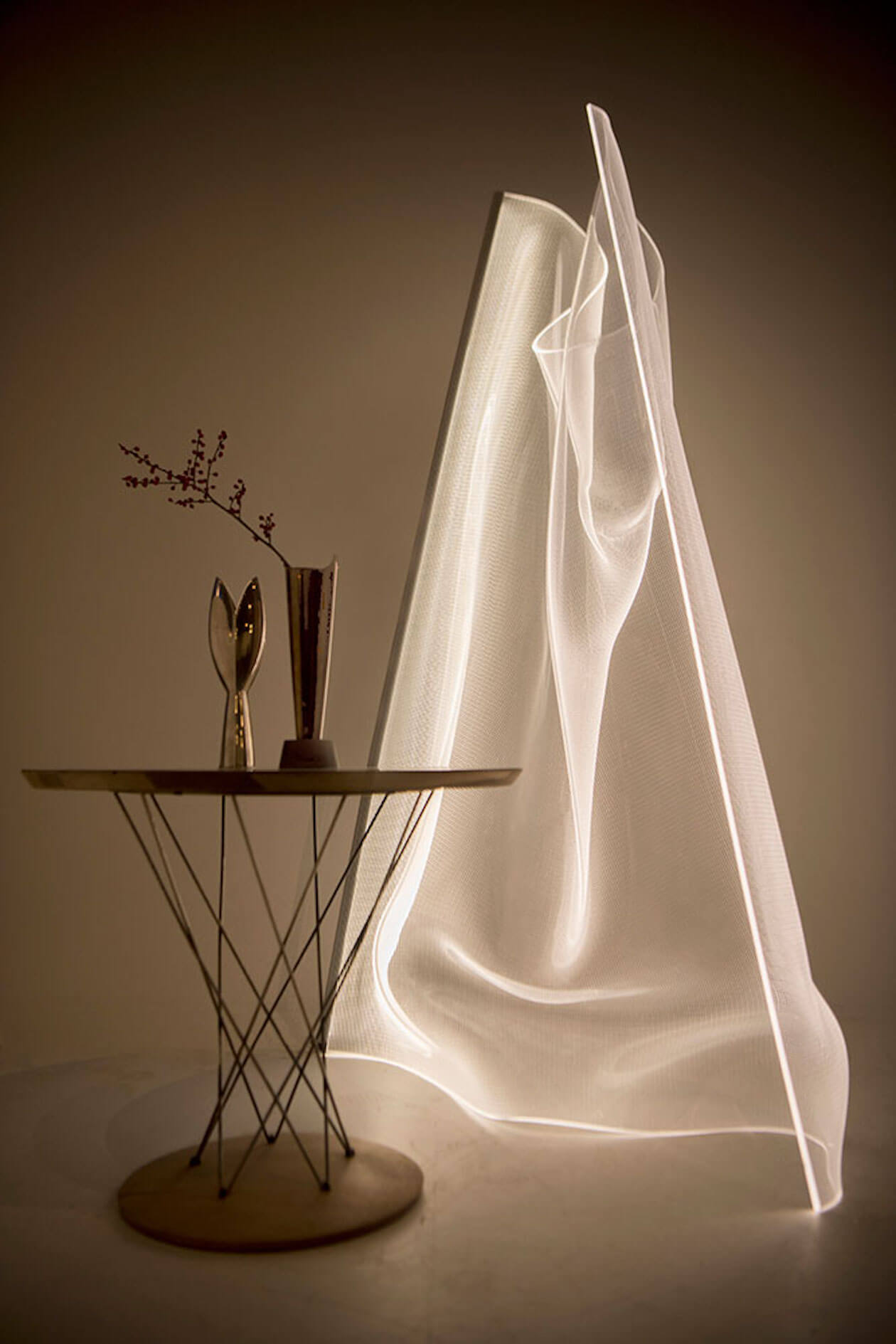
Around that time, a client with a property on Lake Huron hired Partisans to create a sauna resembling a grotto. The designers opted to use Canadian cedar, which meant figuring out how to sculpt wood as if it were clay. “To our knowledge, nothing like it had been done before,” says Friedman.
Using a custom-designed algorithm, the team milled about 100 curved-wood objects, which fit together like puzzle pieces. They then transported the parts by barge to the site, where Josephson and Friedman assisted with the three-week assembly. The project went viral. Italian and Spanish design websites ran stories about it. At his Ryerson lecture, Josephson said that a Russian porn site once named it the best place to have an orgy.
The grotto caught the attention of Grant van Gameren, a young Toronto restaurateur whose previous project, Bar Isabel, had opened in 2013 to national acclaim. He’d just returned from Spain, where he had fallen in love with the work of Antoni Gaudí, an architect famous for cornerless rooms made of opulent materials. “I’d started to understand how important feelings and emotions are in a dining experience,” says van Gameren. He commissioned Partisans to design Bar Raval, a tapas restaurant inspired by the neighbourhood snack bars he’d frequented in San Sebastián.
Raval, like Partisans’s grotto, is a wooden cave, reminiscent of a hollow in a tree. Everything down to the bar taps is custom made, and the mahogany panelling swells and recedes like warped vinyl. “People walk into Raval and fondle it,” says van Gameren. “They want to know if it’s real.”
Getting it built wasn’t easy, though. “They pushed us,” van Gameren says of Josephson and Baktash. “They don’t just sit around and wait to be told what to do or how to do it.” Because Raval has only a few seats for patrons, Baktash and Josephson collected data on how people stand. Van Gameren and the Partisans team spent an afternoon drinking at the partially completed site, while the designers took note of where people put their limbs. In the final product, the ledges and bars have recesses for patrons’ elbows.
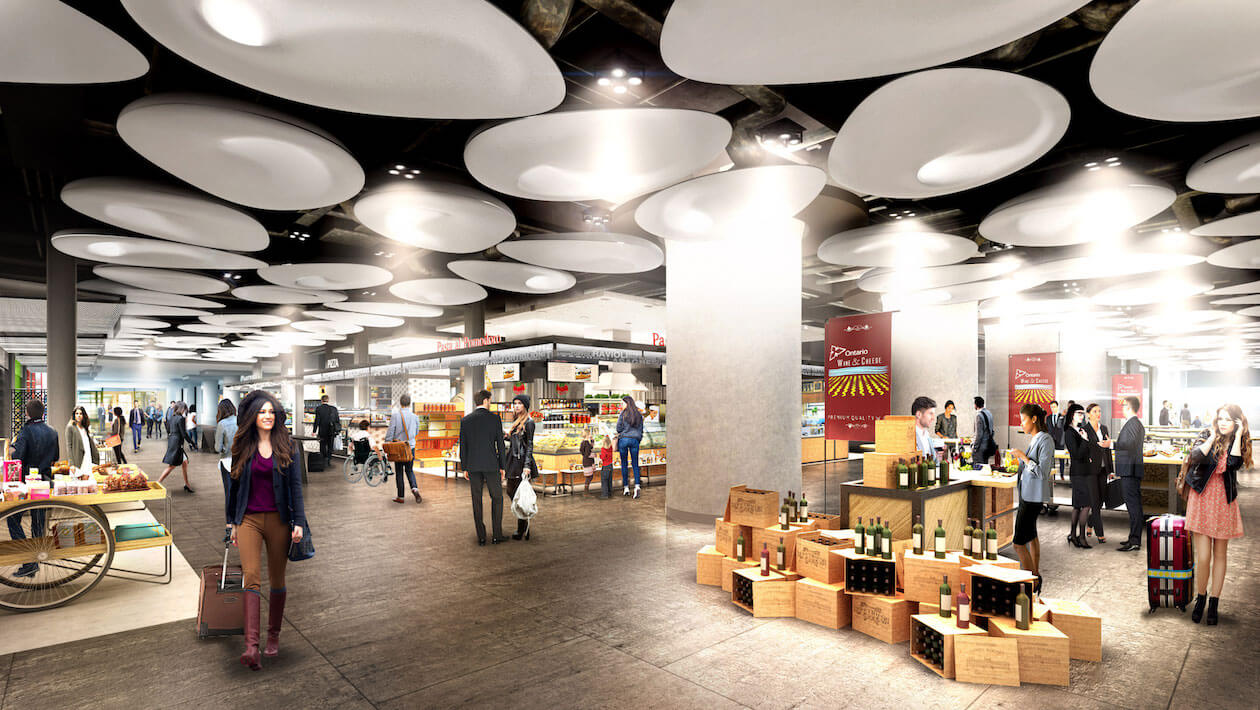
The build cost around $1 million and required seventy-five intricate mahogany panels. As the work became more complex, van Gameren began to worry. “Halfway through the project, when nothing was really done yet, he was getting scared,” Josephson told the crowd at his Ryerson lecture. But when a client gets cold feet, he joked, a self-respecting designer should respond firmly: “Shut up. It’s going to be fine.”
That stance comes with a corollary: a belief that seemingly unachievable things can, in fact, be done. Friedman often goes mountain biking on the Bruce Trail, which runs through a landscape of jagged outcroppings on the Niagara Escarpment. “You’ve got rock faces with ancient cedars growing out the sides,” he says. “You wonder, ‘How do trees get their roots into [the limestone]?’ Clearly, whatever problems exist, there are design solutions out there.”
Toronto’s Union Station, a beaux arts railway hub that opened in 1927, is a relic from a more beauty-conscious era in Canadian city building. It has a colonnaded exterior, and the interior has marble floors, a vaulted ceiling, and arched windows reminiscent of Roman baths. It’s now undergoing a massive renovation, and in 2013, Partisans began work on its contribution to the project—the food court and market inside Union’s underground retail concourse.
Last January, while construction was underway, I met Baktash at the station. He was energetic and chatty, despite being hungover from a night of partying. As we walked, he pointed out historic oddities, including a trio of grease marks behind an old bench, remnants of the pomade that baggage handlers in the ’30s and ’40s put in their hair. We visited the concourse, two floors below street level, that Partisans is transforming into a bazaar of restaurants and shops.
The most striking features in the space are the ceiling fixtures. In many areas, the ceilings are low, a limitation that initially posed a problem: How do you install necessary mechanical infrastructure without making the space more cramped than it is? To solve this problem, Baktash designed discus-like objects, each containing HVAC diffusers, lights, and sprinklers. Partisans has now commissioned approximately 210 such pods, which will be suspended from the ceiling like low-hanging clouds. “We said, ‘Let’s make infrastructure into art,’” Baktash explained.
Union is one of two high-profile civic commissions in Partisans’s portfolio. In September 2017, Jeff Bezos, CEO of Amazon, announced a competition whereby North American cities would bid to become the next home to the company’s headquarters. The winning city could receive $5 billion in construction investments and 50,000 high-paying jobs. The Toronto region selected Partisans to co-author its book-length proposal. While other municipalities debased themselves—Newark, New Jersey, promised $7 billion in tax incentives, and Stonecrest, Georgia, offered Bezos a lifetime mayoralty—Partisans focused on assets Toronto already has: diversity, social benefits, and political stability.
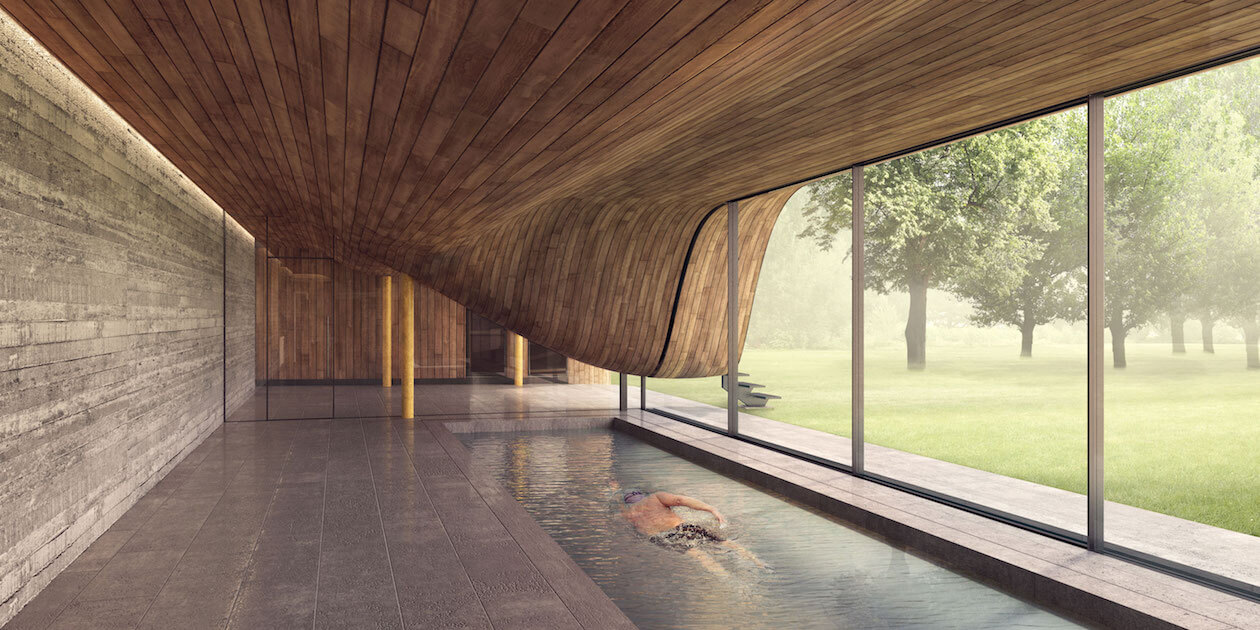
As a work of civic boosterism, the application has done well: of the 238 cities that joined the competition, Toronto is now one of twenty that made Bezos’s shortlist. But the goal of the project, which would help Amazon further expand its empire, seems to sit awkwardly with Partisans’s urbanist agenda. Partisans argues for creativity and distinctiveness; Amazon seems to act as a homogenizing force more powerful than the most rapacious condo developer. Partisans sees aesthetic value as a social good, which cannot be conflated with crass profit seeking; Amazon, with its market heft, may be the crassest profit seeker out there.
Partisans, however, makes the case that good design and profit are related. Spunt says that the Amazon bid was also in the best interests of the city. “I often think about preventing a brain drain,” she says. “If Amazon opens somewhere else, people who’ve been educated here will go south for jobs.”
The Amazon conundrum, however, suggests a deeper issue, not just at Partisans but within the profession. To build boldly, architects must work with preexisting structures and institutions, which often means co-operating with governments and the ultra-wealthy. That’s why even the most stridently nonconformist practitioners eventually forge some kind of truce with reality. For as long as they’re in business, Partisans will grapple with this tension: to remake the world as you want it to be, you must sometimes accept it as it is.
On a tour through the Partisans office last fall, however, it seemed to me that the partners are at their freest when working for themselves. Their most radical projects are made not of bricks or sculpted wood but rather of glue and cardboard. Josephson showed me a theoretical city that they’d put together: models made in-house, with neither budget nor patron, for the sake of the ideas themselves. There was a public park in the sky; it sat overtop an office building and beneath a cloud-like canopy. There was also a redesign of the Hearn, which was enveloped by a mountain-like form that could be a condo building or a planned community.
The most striking model, though, was a skyscraper shaped like a question mark—imagine if New York’s Seagram Building suddenly doubled in height and then snaked around itself in a dramatic arc. The team affectionately calls it the WTF Tower, and it has become Partisans’s de facto logo. “The tower is a rhetorical suggestion,” Josephson said, “a pure manifestation of curiosity.” It exists in a parallel universe where constraints are surmountable and creativity wins out, every time, against bland institutional norms. I suggested to Josephson that its architectural value is more symbolic than real, and he agreed. “It’s buildable, though,” he told me. “If somebody wanted to make it happen, they could find a way.”


