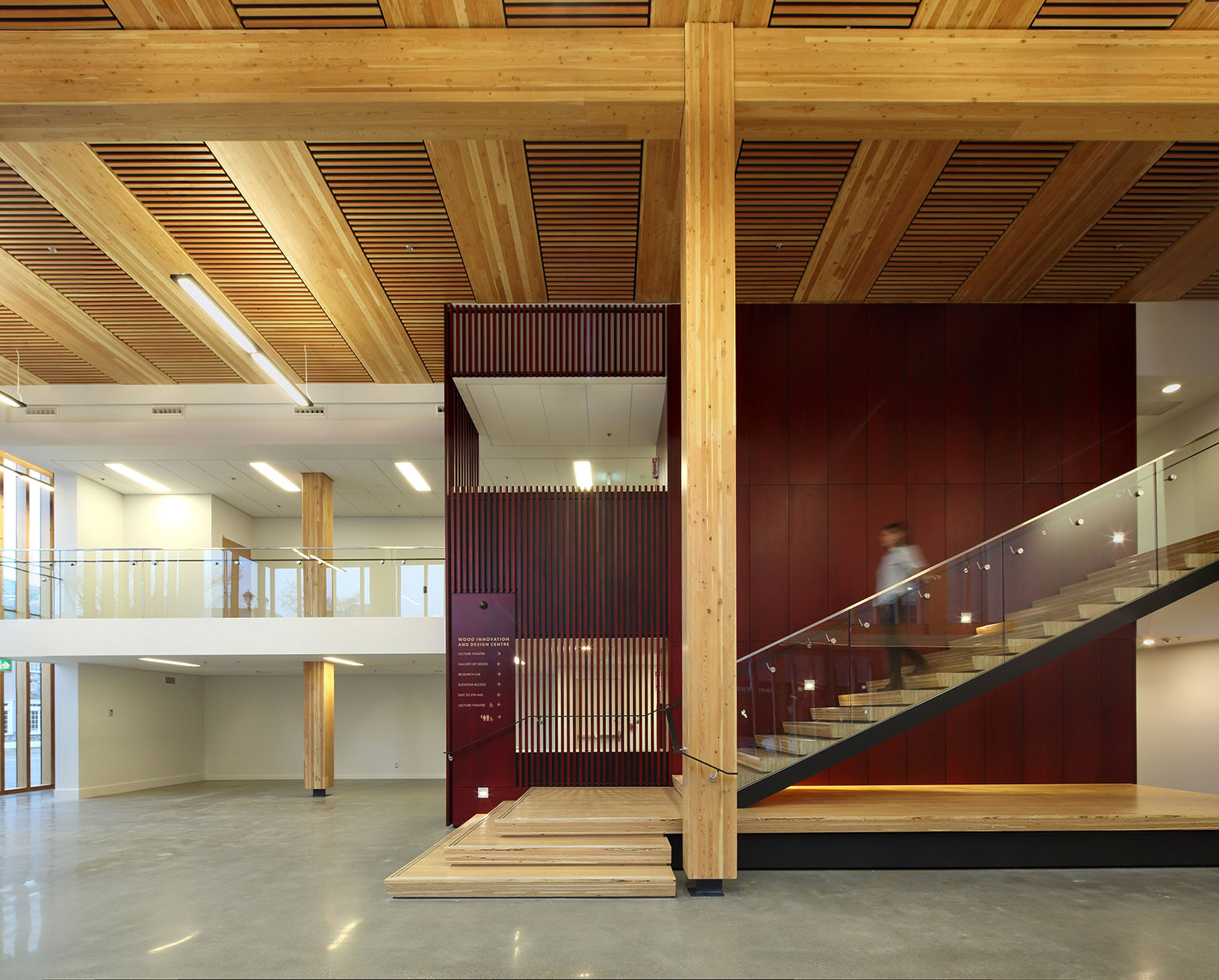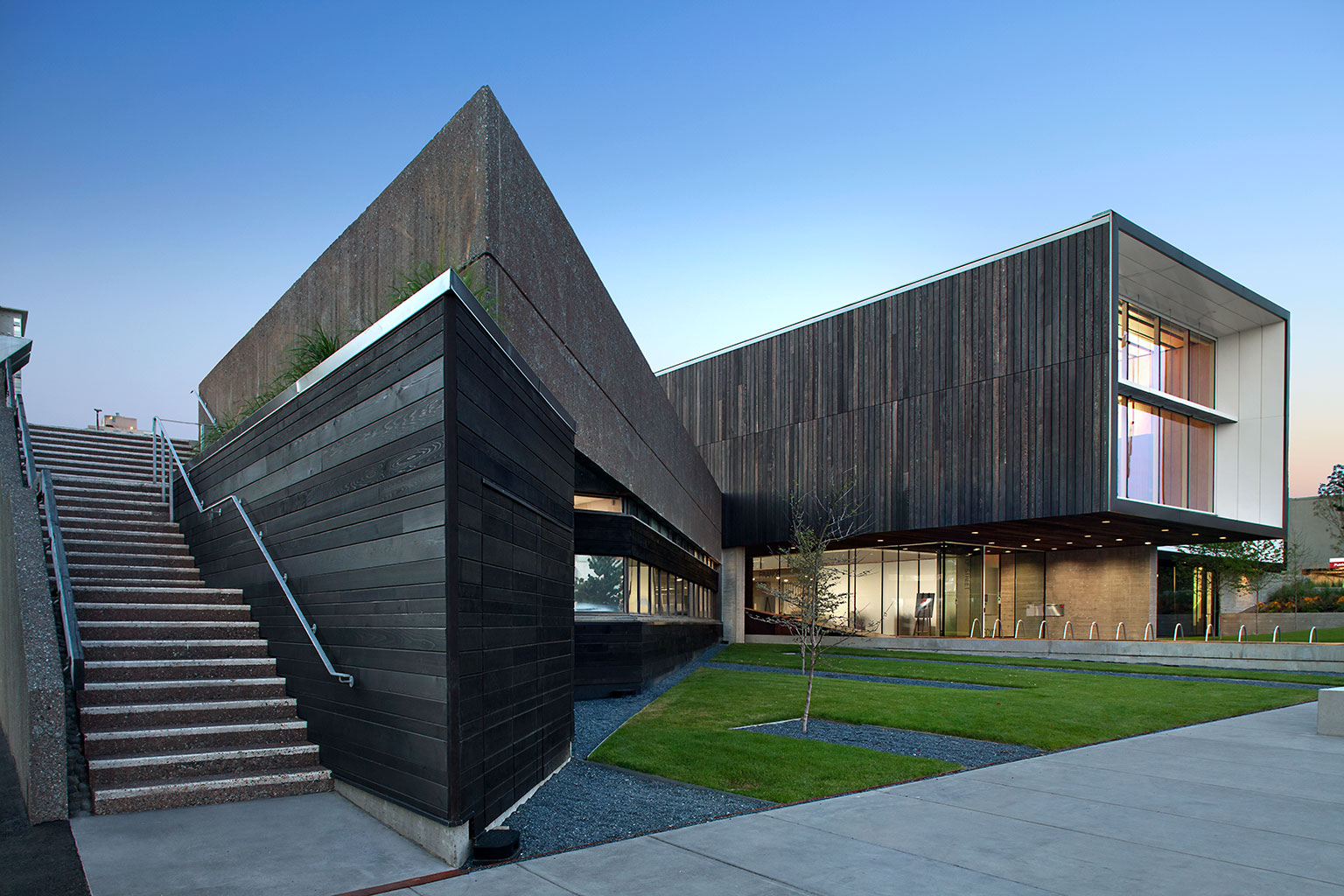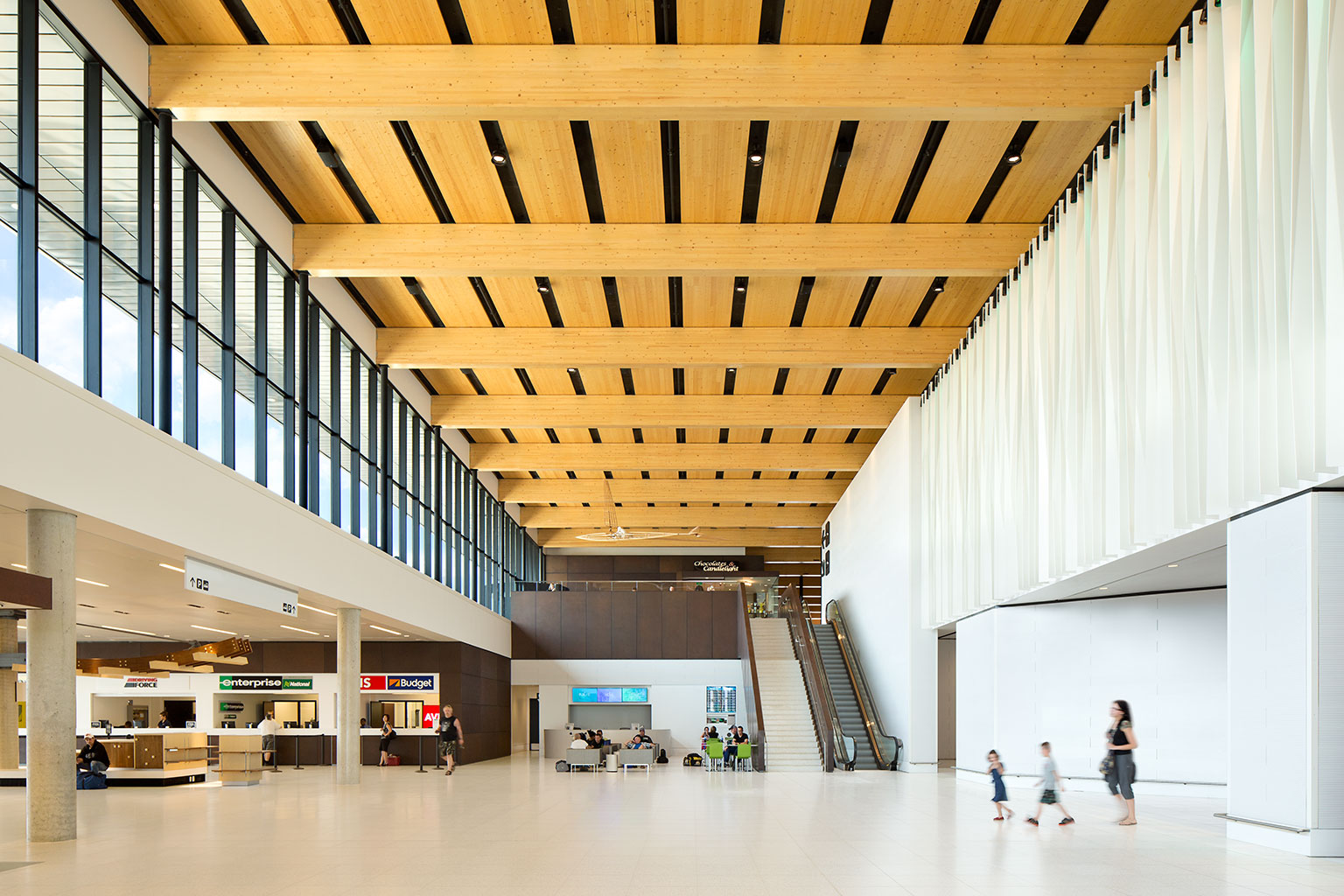Michael Green likes to think big, talk big, and build tall. He schmoozes with government power brokers, innovative engineers, and audacious developers. In his Vancouver studio on a silver-skied January morning, though, the crowd is considerably more ingenuous: a class of high school students ferried in from the Sunshine Coast. “Once in a while, we say, Let’s just dream up some crazy idea, like building an art gallery underneath Stanley Park,” he tells the spellbound teenagers, illustrating the concept with a rendering of a subterranean gallery shaped like a starfish. “The what-ifs are an important part of being an architect.” Then he segues into the biggest what-ifs of his career, the ones that have brought him international attention. What if we were to start building our cities with a strong, fire-resistant, renewable resource? What if that resource were wood? What if British Columbia could lead the way?
A posse of Vancouver architects, engineers, manufacturers, and consultants are doing just that by working with wood that can be carved like stone and cantilevered like I-beams. Their designs are reaching heights and widths unfathomable even five years ago, and they are leading a paradigm shift in construction. It’s not just that they’re building with new, stronger boards; they may well also have found an eco-friendly replacement for concrete and steel.
Engineered wood—so-called mass timber—is not entirely new. Glued laminated timber, or glulam, comprises multiple layers bonded together, and can be found in nineteenth-century British churches and fifty-year-old American bridges. But today’s glulam is manufactured with computer technology at increasingly high levels of sophistication, part of an alphabet soup of innovative products: cross-laminated timber (CLT), laminated veneer lumber (LVL), laminated strand lumber (LSL), parallel strand lumber (PSL), and nail-laminated timber (NLT). CLT, for example, is a kind of jumbo plywood that was invented in Switzerland in the 1990s. It has become steadily more popular in Europe over the past ten years but until recently hasn’t been available in North America. When Vancouver architect Greg Dowling designed his family home a few years ago—the first CLT-built house on the continent—he had to import the panels from Austria. Four years ago, Nordic Engineered Wood and Structurlam Products began manufacturing the product in Montreal and Penticton, BC, respectively; they are still the only two certified construction-grade suppliers in North America.
Today’s CLT panels can be thirty centimetres thick and eighteen metres long; when used in tandem with contemporary glulam beams and other wood products, mass-timber frameworks approach the load-bearing strength of old-growth timber, concrete, and steel. In Japan, rigorous seismic testing that replicates the effects of the 1995 Kobe earthquake has shown them to be as strong and resilient as those made of more conventional materials. And their large, thick components are much more fire-resistant than traditional two-by-fours, which have greater surface areas to feed the flames. Light a fire under a glulam beam or a CLT panel, and it would take hours to ignite. By then, the fire department would long since have arrived.

Vancouver firms are using the latest mass-timber technologies to design brilliant spaces. Their buildings—such as the new Fort McMurray International Airport terminal, by Office of McFarlane Biggar; the University of British Columbia’s Bioenergy Research and Demonstration Facility, by McFarland Marceau; and the Centre for Interactive Research on Sustainability, by Perkins + Will—have won acclaim for their technical and pragmatic elements, and as welcome antidotes to the austere glass, steel, and concrete palette of contemporary modernism.
Fast + Epp, led by Paul Fast, engineered the CIRS building and is poised to create its next landmark: a high-rise UBC dormitory designed in partnership with Acton Ostry Architects and Austria-based Architekten Hermann Kaufmann. The university was one of three winners of a nationwide competition backed by industry bodies and multiple levels of government to nurture tall wooden buildings in Canada. If built as planned by September 2017, the residence will soar eighteen storeys—making it far taller than any other mass-timber building on the planet. That is, unless another “plyscraper” goes up in the meantime. (The two other winning designs are for a twelve- to fourteen-storey building in Ottawa and a thirteen-storey tower in Quebec City.)
More important than height, though, is pushing the envelope by creating new benchmarks. “We’re in the business of showing this is possible,” says Brent Sauder, UBC’s director of strategic initiatives. “That’s the role of universities.”
While the UBC project trudges through the approval process, the University of Northern British Columbia, in Prince George, lays claim to the tallest mass-timber building in the Western hemisphere. Designed by Green, the Wood Innovation and Design Centre rises 29.5 metres. Although it contains just six floors, its frame is nonetheless taller—by twenty-eight centimetres—than a nine-storey structure in London that once held tallest-timber bragging rights. Green strategically placed a double-height main level and mechanical penthouse, but technically adhered to current Canadian building codes, which limit wood-frame construction to six storeys.
From the street, WIDC (pronounced “widdick”) projects a strong dose of urban cool, with its distinctive (for Prince George) height and glass-clad slickness. As you move closer, you notice massive supporting columns just inside the glazed facade. That’s the idea: the framework is on the inside, protected from the elements.
Even deeper inside is a truly immersive experience, with wood above, below, and beside you. It speaks to a West Coast sensibility: it’s hard to imagine this building in, say, New York or Toronto. Some of the detailing is uneven compared to that of Green’s other finely wrought mass-timber works, such as North Vancouver City Hall and Ronald McDonald House BC. Perhaps one should expect such hiccups in a pilot project, especially as Green wasn’t on site when WIDC went up. On the other hand, we can take this building as a useful proviso for the entire industry. If North America is going to shift to mass timber en masse, every player in the development chain will need to get up to speed with European construction standards—which, at the moment, are considerably higher. Special fasteners, for example, still have to be imported from Austria and Germany. The North American industry will have to retool if it wants to keep pace with its counterparts across the Atlantic.
Just the same, WIDC is galvanizing the industry through its physical presence and the new academic program it will house—North America’s first master of engineering degree in integrated wood design. Guido Wimmers, a German-born, Austrian-trained architect and engineer, is setting up the program, which will welcome its inaugural cohort in January 2016. He was part of the Austrian team that showcased an all-wood, ultra-energy-efficient house in Whistler at the 2010 Winter Olympics. He points out the challenges that cheerleaders sometimes neglect to mention. “People will only build wooden high-rises if it’s economical,” he says. “To be economical, you have to be fast. To be fast, you have to be prefabricated. To be prefab, you have to be absolutely precise. And our culture”—he means North America’s—“is not yet ready for that level of precision.”
It was Wimmers who in 2007 helped introduce Green, along with his then partner Steve McFarlane and engineers Eric Karsh and Robert Malczyk, to mass timber, by leading them on an eye-opening tour of contemporary buildings in Innsbruck, Austria, before they attended a conference 200 kilometres away in Bregenz. The four Canadians left Europe determined to bring the idea of mass timber back home; Wimmers travelled to Canada to oversee the passive-house project and never left.
His master’s program could be the key to helping the Canadian industry attain that Euro-level of precision. Manufacturers here will be most competitive if they acquire the capabilities to precut and route openings for mechanical vents and electrical outlets prior to shipment to job sites, Wimmers explains. That crucial time saver is what helps make European mass-timber buildings look as seamlessly crafted as high-end furniture. Wimmers and others are optimistic about the UBC tower, though, in part because Hermann Kaufmann is exceptionally skilled and experienced in mass timber. And a $5 million premium from the Canadian Wood Council will help the university and the other two winners offset the cost of doing things while this way of building gets off the ground. “One of the objectives of this project,” says Sauder, “is to get to the point where there is no premium needed.”
While the Ottawa and Quebec City towers will also serve as landmarks, the UBC residence will almost certainly have the highest profile, given the renowned design team behind it. (The two others will be designed by Windmill Developments and Nordic, respectively.) It will also be a bellwether for the entire continent, predicts Karsh, co-principal with Malczyk at Equilibrium Consulting: “If UBC can build an eighteen-storey tower on a budget of $190 per square foot, that could be the game changer.”
In the wake of the Canadian design competition, the United States Department of Agriculture launched one of its own—and enlisted BC expertise to help create and manage the process. Vancouver-based Cees de Jager, general manager of the Binational Softwood Lumber Council, helped coordinate the competition here and is doing the same with its American iteration. Kelowna-based expert Oscar Faoro is the project manager. Why enlist Canadians? “You go where the talent is,” de Jager says, cheekily.

Among the new lumberjacks, Michael Green is the most ardent and vocal promoter of engineered timber. The 237-page Case for Tall Wood Buildings, which he co-authored with Karsh, was the first comprehensive report on the subject; Skidmore, Owings & Merrill (the Chicago firm behind the Willis Tower, among others) published its own report a year later. Like most of the others, Green is not far from fifty—but his coltish mien and casual attire make him appear considerably younger. He has plunged into subcommittees, speaking engagements, and media interviews with messianic zeal. His 2012 TED Talk was rock-star perfect; it began with him perched on a cubic metre of engineered wood. “I’m standing on top of one tonne of stored carbon dioxide,” he declared, before urging the rest of the world to shift from mainstay skyscraper materials to wood as a way of halting climate change and housing the 3 billion people who will join the planet in the next twenty years. He called for skyscrapers of thirty or forty-five storeys, or more. He closed by declaring, “The race is on.”
The international media love-in for Green and his manifesto has intensified recently, with stories in the Wall Street Journal, the Guardian, and The Economist, to name a few. The new benchmark monograph Solid Wood: Case Studies in Mass Timber Architecture, Technology, and Design cites four projects from Vancouver firms—OMB, Perkins + Will, McFarland Marceau, and Green’s own firm, MGA—among the five in its section on North America. But the book’s author, Joseph Mayo, concurs that Green’s ability to fire up the media has made him the “poster boy for tall wood.”
There also have been professional setbacks—particularly, missing out on the UBC tower. Green and Karsh were finalists, and Green felt betrayed when the commission went elsewhere. “The two authors of the very idea of tall wood buildings in North America were not selected,” he says, referring to himself and Karsh. “I’ve already built the one of the tallest in the world. This is a Canadian idea, not an Austrian idea.”
Green is moving on now, planning a mass-timber high-rise in Paris and a seven-storey office and retail complex in Minneapolis, for Houston-based Hines Interests. The latter building is the kind of project that would be a prime candidate for the USDA competition, and Green is a dual citizen. It would be a sweet irony if a Buy America project turned out to be designed by a Vancouver architect.
Cees de Jager, meanwhile, is darting in and out of meetings, poring over the shortlisted USDA entries. The stakes are high: If the winning design ignites media and public interest as anticipated, it could help re-energize the US lumber industry. If that happens, it might shift the industry’s attention away from the Canadian mavericks and back to where it usually resides. “There are some very high-profile American firms in that race,” says one insider involved in the competition. “Once the winning projects are identified, they will blow everyone out of the water.”
De Jager, for his part, is bound by confidentiality rules for now, but he believes that regardless of who wins, the entire continent will come out on top once the paradigm shifts: “Anything that increases the consumption of wood is good for Canada.” Good for our architecture, too. “Wood has always been embedded in our culture,” says UNBC’s Wimmers, who is now in the process of becoming a Canadian citizen and already thinks like one. West Coast architects drew international attention fifty years ago with their post-and-beam concoctions, and he sees a similar glory period on the horizon. “I’ve been to conventions, and at a conference in Chicago: it’s these BC architects that are being talked about. This is a new chance for Canadian architecture to be on the leading edge again.”

This appeared in the May 2015 issue.






